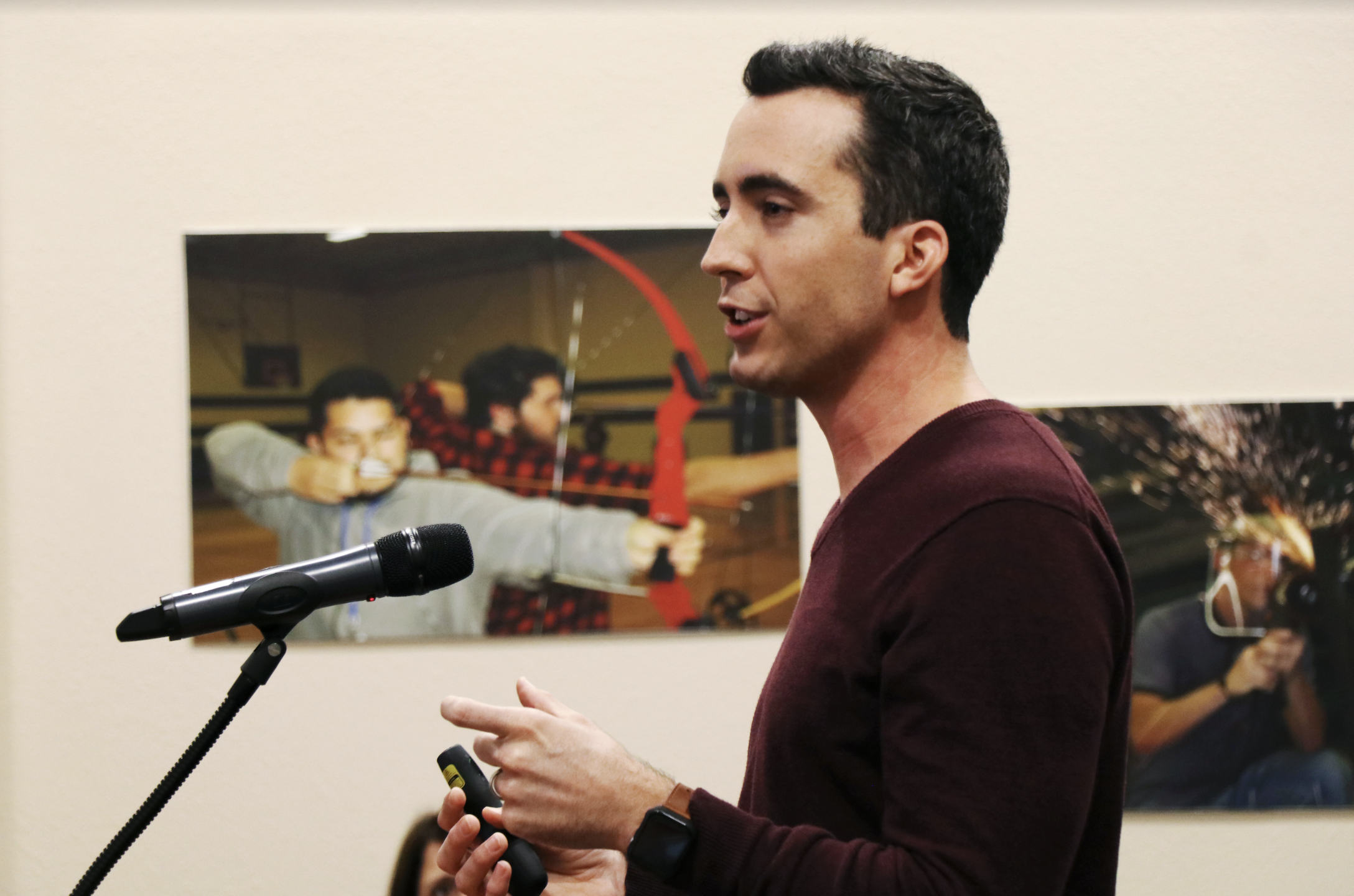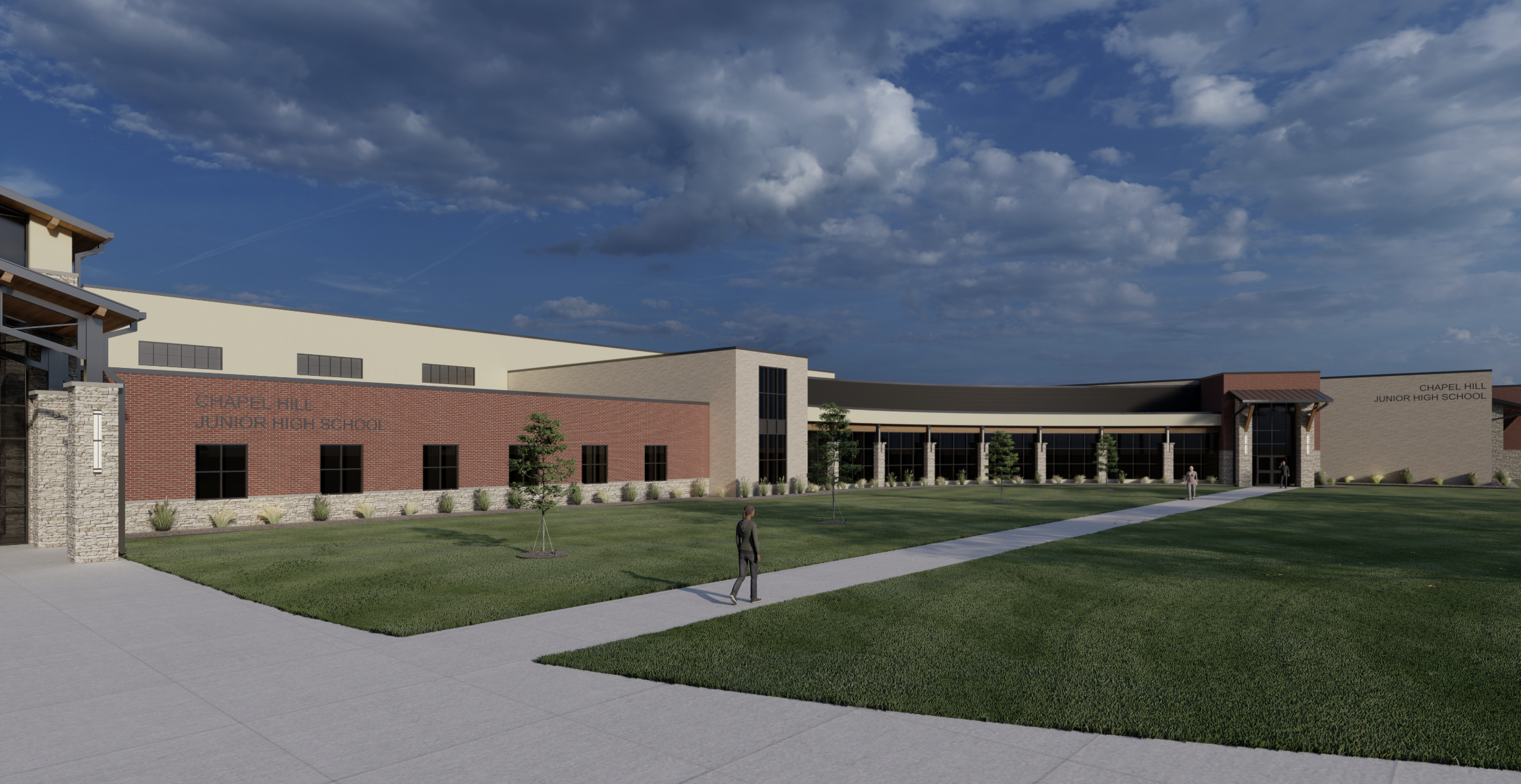Description: The proposed plan relocates the Junior High School to its own property with adequate acreage, circulation access, and facilities. The relocation offers 37 acres, the recommended space for a Junior High School. The property would accommodate students by providing sufficient space for academic classrooms, science and computer labs, music rooms, rehearsal halls, and a gymnasium with locker rooms to accommodate students.
History: Chapel Hill Junior High has been a part of the Chapel Hill community since 1974. The current facility houses seventh and eighth grade students and shares property with the Chapel Hill High School.
Cost: The estimated cost is $60,373,000.







