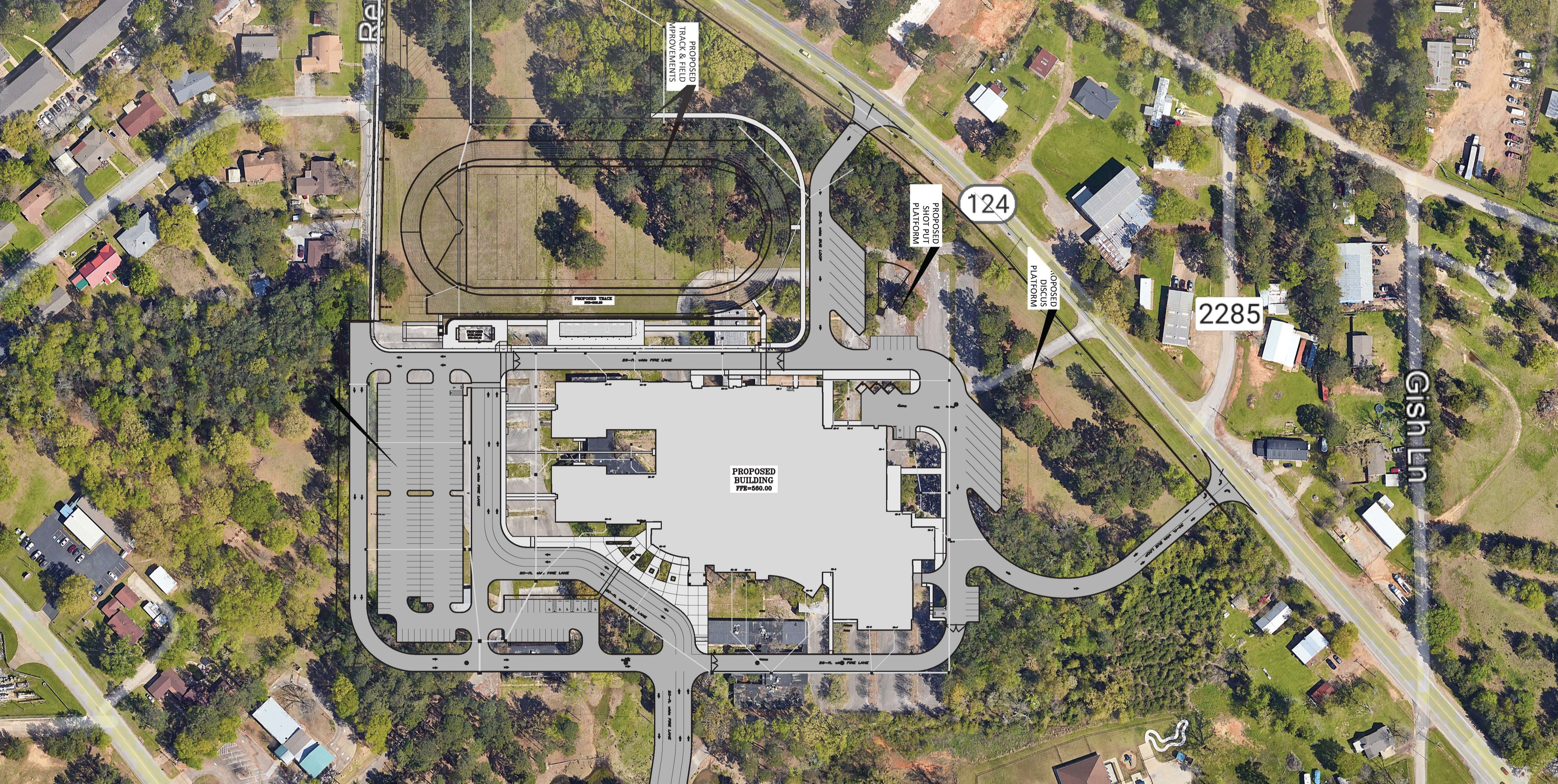A dedicated Design Committee has been created to oversee the needs of our students in the construction of the new Chapel Hill Junior High School. Comprised of administrators, teachers, and staff members from the existing junior high, this committee brings valuable insights and firsthand experience to the design process.


This webpage serves as your dedicated hub for all the latest updates, progress, and information related to the construction of the new Chapel Hill Junior High School.
Chapel Hill Junior High has been a part of the Chapel Hill community since 1974. The current facility houses seventh and eighth-grade students and shares property with Chapel Hill High School. The plan is to relocate the Junior High School to its own property with adequate acreage circulation access and facilities. Located on approximately 37 acres at 3102 East 5th Street, the construction plan includes academic classrooms, science and computer labs, music rooms, rehearsal halls, and a gymnasium with locker rooms to properly accommodate students.

